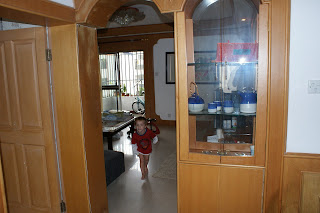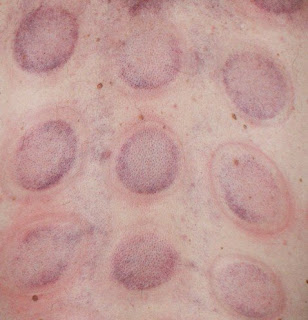Ok, so you've been wondering were we are living. Well here it is in a nut shell!! I will try to walk you through so you get a feeling for it.
Here are the boys saying "HI!" Our entrance.
As you step through the door to the right are the doors to our bedrooms. The boys are the left one and ours is the right one.

The boys bunk bed

Elias has the top, so this is his space
 Isaias
Isaias and
Micaias share the bottom
 Micaias
Micaias proving his bed is comfortable! :0)

More of their room: wardrobe and coloring table.

Roberts and my bedroom. (built in wardrobe in the back, huge blessing)

There is about a foot at the end of the bed so you really are seeing the whole room!

If your headed out the boys room the this is the sight you'll see. Our room it to the left and the main door is straight ahead, well if you look past the shoes!! And around the corner to the left is the bathroom.

Bathroom: its split into two parts.....

The sink and .....

Washing
machine!

Part two past the sink is the toilet and bath area.

Bathroom door to the left and straight ahead is the living room.

The boys hanging out watching "Kung Fu Panda"

The view from the far wall looking into the dining room. The balcony is right behind me.

From the living room into the balcony. Sorry its so dark its the rainy season so the sun wasn't helping this day!!

The view from the balcony.

Coming through the balcony towards the dining room. And Elias making a silly face! :0)
As you go through this entrance directly to the right is the door to our office.

The door to the right.....

and looking back at the door you just walked through!

Rob hard at work ( I think he's actually playing games in this picture!!)

The office door to the left and now your standing in the dining room looking back at the living room and balcony.

Dining room

Elias hard at work making peanut butter cracker sandwiches. Behind him is the entrance to the kitchen.

As you enter the kitchen this is the first view you'll see.

To the right of the door .....

And to the left. I'm thankful for the long kitchen! ( for those who saw the pictures before we left this is were the big shelf was.) The refrigerator is to the left, covered in painting of course!

Ok, so in a nut shell you've seen all of our apartment! Hope you enjoyed your stay at the Johnston house, please come again any time! Maybe next time you can come for real!! :0)
The view outside and the food are much better that way!
Take care and we will talk to you soon!






























































